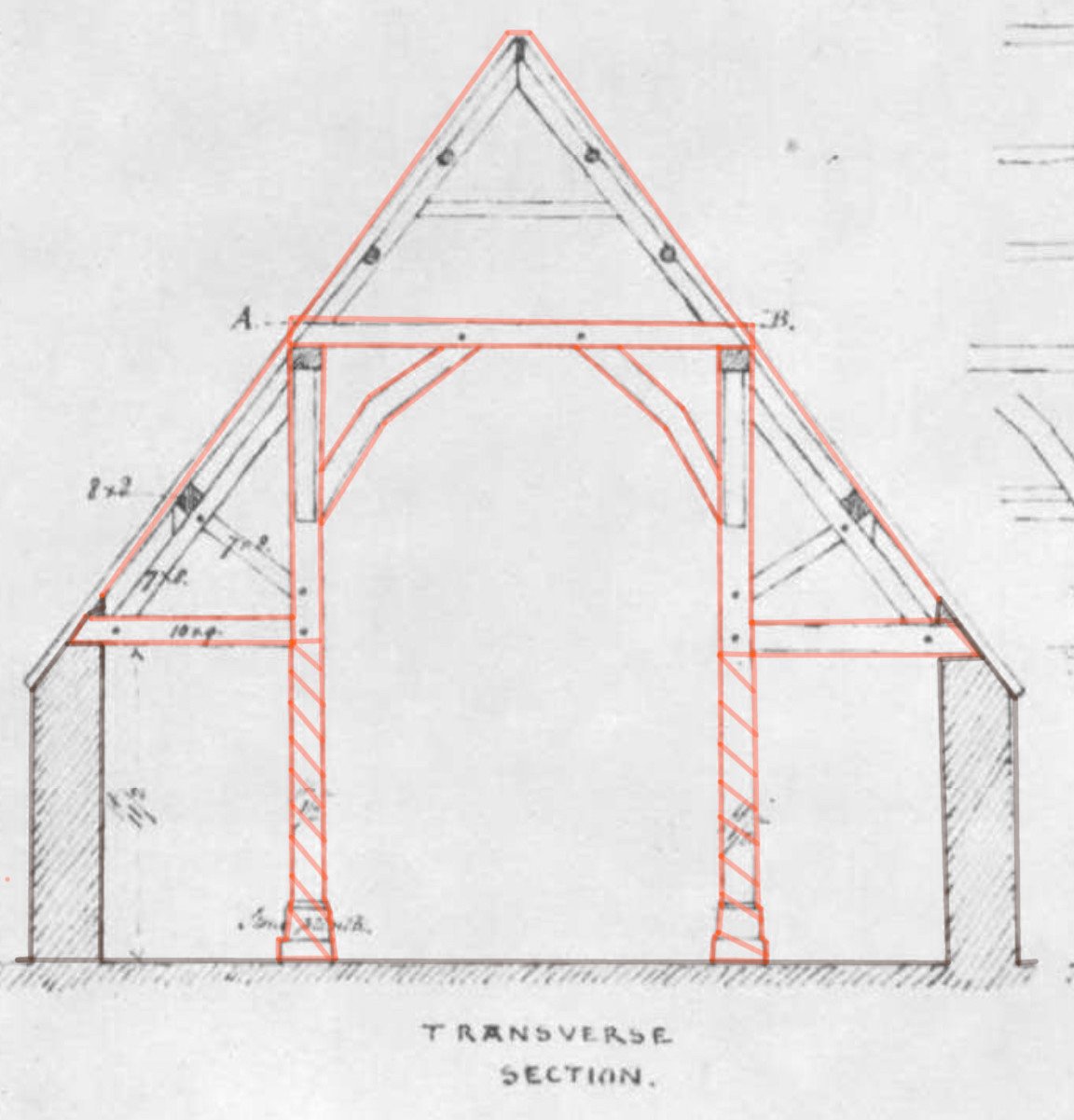H is for Hammerbeam: A-Z of Historic Buildings
A 19th century wood engraving of Westminster Hall, the most famous hammerbeam of all.
The hammerbeam roof is probably the ultimate showpiece of medieval carpentry, perhaps of European carpentry full stop. Hammerbeam roofs are daring and in some ways perverse pieces of woodwork. A hammerbeam roof takes the principal element of a roof, the tie beam, and cuts it in two.
Tie beams normally ‘tie’ either side of a roof together in a single timber, but a hammerbeam roof discards this logic. At each side of the roof there is a vertical post which juts upwards from a horizontal beam (the eponymous ‘hammer beam’) that projects in mid air into the roofspace.
This clever and costly way of building a roof has an interesting origin story. Like so many other things in architectural history, the hammerbeam roof probably grew out of an earlier, and origianlly functional aspect of building.
This functional feature in this case is the aisled barn structure. Aisled barns were generally ‘tithe barns’, epic timber structures which held grain and other produce extracted by church authorities. The ‘aisles’ refer to the passages either side of a central space, exactly like those in a church or cathedral.
Aisled barn, Cressing Temple Great Barns, Essex. This example is the earlier ‘Barley Barn’ dated with dendrochronology to about 1220.
In a barn of great size, one needs a wide span between each of the walls. The vertical posts that make the aisles are needed to achieve this. If one were to saw off the huge ‘aisle posts’ which hold up part of an aisled barn roof, then one immediately has the rudiments of a hammerbeam roof. The vertical ‘hammer posts’ of a hammerbeam roof allow one to span huge widths even if one cannot find timbers long enough for the job. The illustration below shows this process. This is an indeed counter-intuitive process, testament to the creativity and cunning of medieval carpenters. Further information can be found in a blog by Dr Robert Beech, the major contemporary scholar on hammerbeam roofs.
The creation of hammerbeam roofs
This is an adapted drawing of Shilton Barn, a lost aisled barn in Oxfordshire. The orange lines highlight the key elements of the structure, while the hatched sections show aisle posts.
Remove those hatched sections from the equation and you are left with a hammerbeam roof.
The hammerbeam roof was only formalised once the vast example at Westminster Hall was built in the 1390s. This is a familiar process: famous sites in the middle ages would frequently be copied and adapted, and a socially or religious site would always be a good candidate for copying. The idea however was prototyped in East Anglia beforehand, and one of the earliest examples is in the Pilgrims’ Hall, Winchester (1308). In the 15th century, the daring form of hammerbeam roof spread throughout England. The hammerbeam roof became just as notable and distinctively English a form as the ‘Perpendicular’ style of Gothic.



